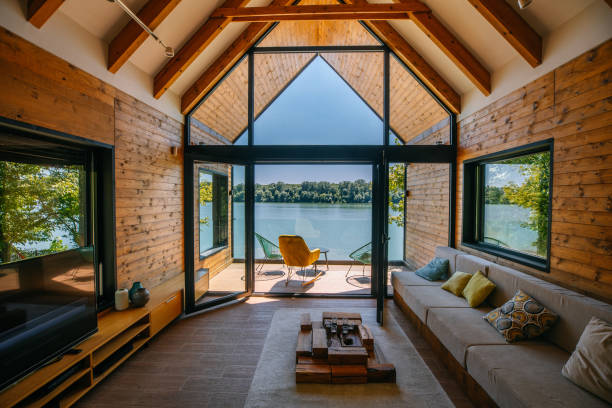Why We Exist
Rooted in Arizona. Focused on people. Obsessed with buildable details.
Native Studios is a landscape architecture practice based in Mesa, Arizona. We help homeowners,
builders, and civic clients transform sun-baked lots into welcoming courtyards, resilient streetscapes,
and shade-forward community hubs. Our approach pairs deep knowledge of Sonoran ecology with
field-proven construction drawings so your vision actually gets built—and thrives.
We do the unglamorous work, too: drainage logic, finish schedules, and city coordination.
We test plant mixes on real sites, track irrigation performance, and specify materials that stand up to
heat, kids, and monsoon winds. Every plan includes measurable maintenance guidance so landscapes keep
their character long after ribbon-cutting. If you need a partner who sweats the details and communicates
clearly, you’ll feel at home with us.






